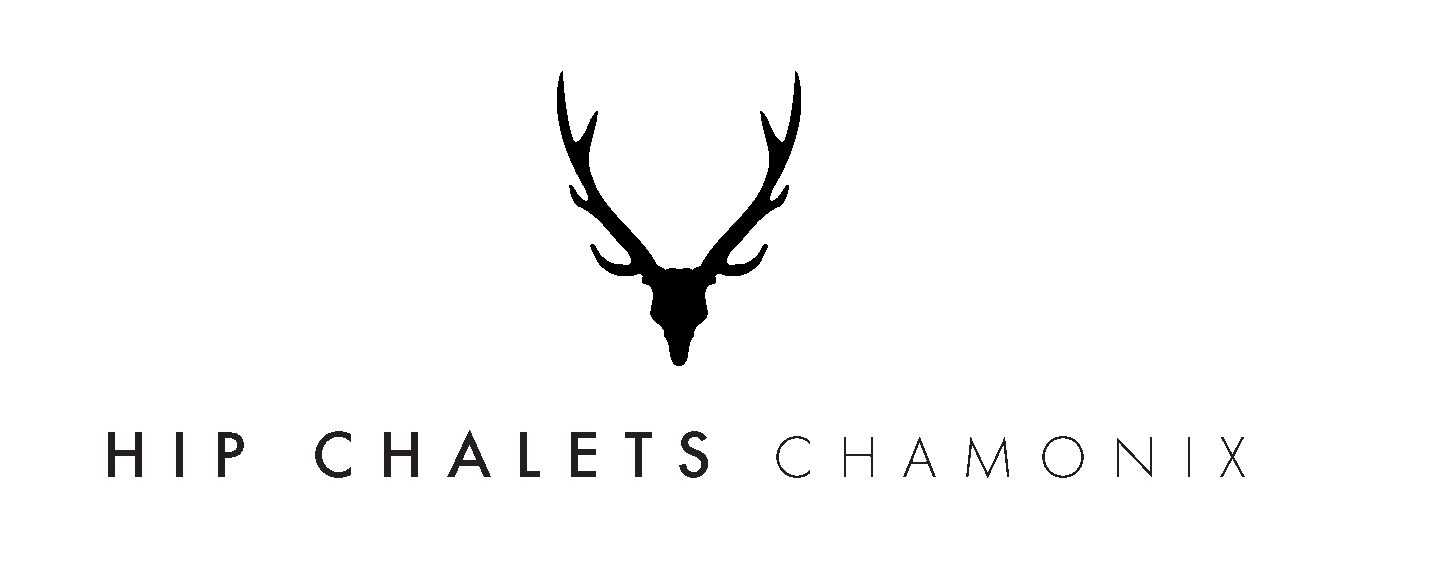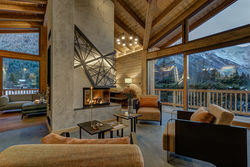
- PRE BOOK YOUR EXTRA SERVICES NOW -
We are delighted that you have chosen to come and stay with us here at Hip Chalets.
All our members are now able to book a range of extra services and adventures to be combined with the chalet holiday - please see below our large range of offerings.
We are always available to assist, so please call or email us for any questions
P: +44 (0) 1451 489 001 / info@hipchalets.com
MASSAGE, YOGA &
WELL BEING
Enjoy a relaxing and energising massage in your private chalet,
book a private yoga teacher during your stay or let one of our fantastic meditation teachers introduce you to mindfulness in the mountains..
 |  |  |  |  |
|---|---|---|---|---|
 |  |  |  |  |

CHALET MÉLÈZES
Chalet Mélèzes is a fabulous chalet that really stands out from the crowd.
Located in the picturesque village of Les Bois, with walking distance to the ski lifts, this super stylish chalet has been carefully designed to ensure a wonderful experience in the mountains for families, friends, special events and retreats.
The social areas are at the heart of Chalet Mélèzes, with several beautiful spaces to congregate, relax, dine and take in the chalet's stunning setting. The dual views from these areas are just spectacular, overlooking Le Mont Blanc from the dining area and the iconic, dramatic peaks of Les Drus from the sitting area.
The stylish decor in Chalet Mélèzes displays a mix between bespoke features, beautiful materials, colourful elements and a modern, very exclusive finish.
Six ensuite bedrooms are located on the ground floor, with a fun kids bedroom and games-room on the lower ground. There is also one further bedroom on this floor for nannies or additional guests.
The lower ground also boasts a spacious relax area with sauna and walk-in shower, as-well as a gym with Peloton bike, free weights and machines.
An underground garage connects directly to the chalet via a ski room with heated boot-warmers.
The additional service kitchen on this floor has ample storage and cooking facilities as-well as a monte plat to the upper floor, which is a brilliant feature and highly convenient when entertaining for larger groups.
Outside, guests can enjoy a heated swim-SPA with views of Les Drus and lovely sun terraces with chill-out sections and grassy areas.
Numéro d'enregistrement: 74056 002623 ZA
4-8 BEDROOMS
8-14 GUESTS
ENTRANCE FLOOR
Entrance hall
4 double/twin rooms with ensuite shower rooms & WC
1 double/twin room with ensuite bathroom & WC, access to the terrace.
Master Suite with ensuite bathroom and shower & WC, access to the terrace.
UPPER FLOOR
Large open plan, full height ceiling social area.
Fully equipped kitchen with separate larder.
'Cellier' located next to the kitchen with bar area, drinks fridges, glassware and space to prepare the plates.
Central fireplace separating the dining area from a soft-seating area with TV and snug.
Guest WC
Access to the balcony.
LOWER GROUND
Children's bedroom with games-area and ensuite bathroom.
Additional bedroom for nannies or extra guets.
Fully equipped service kitchen with monte-plat to the upper kitchen.
Relaxation area with sauna and shower.
Gym & Yoga sala
Ski & Boot Room with direct access to the underground garage.
OUTSIDE
Sun terraces and gardens.
Panoramic views of Mont Blanc & Aiguille du Midi
Outdoor heated swim-SPA
Outdoor dining table & BBQ

CHALET MÉLÈZES AVAILABILITY & PRICES
WEEKLY PRICES 2025/26
2025/2026
Christmas: €29,900
New Year: €39,900
January: €15,000 - €20,000
February: €20,000 - €29,900
March: €20,000
April & May: €15,000
June: €16,800
July & August: €16,800 - €28,750
September: €15,000
SHORT STAYS AVAILABLE, PLEASE ENQUIRE
INCLUDED IN THE PRICE
A warm welcome from a Hip Chalets' representative with a guided tour of the property.
High quality bed linen & towels
Hip Chalets bath products
Housekeeping provided daily
End of stay cleaning
Access to Hip Chalets' concierge services
Pre-planning of your stay
LOCATION
SKI LIFTS
La Flegere - 10 minutes walk
Le Brevent - 5 minutes by car
Les Grands Montets - 8 minutes by car
Le Tour - 12 minutes by car
Les Houches - 15 minutes by car
AIRPORTS
Geneva Airport - 1h 15 min
Milan/Turino - 2,5h
JUST AROUND THE CORNER...
Hiking and walking paths for all levels
Cross country tracks
Biking tracks
Rock climbing



























